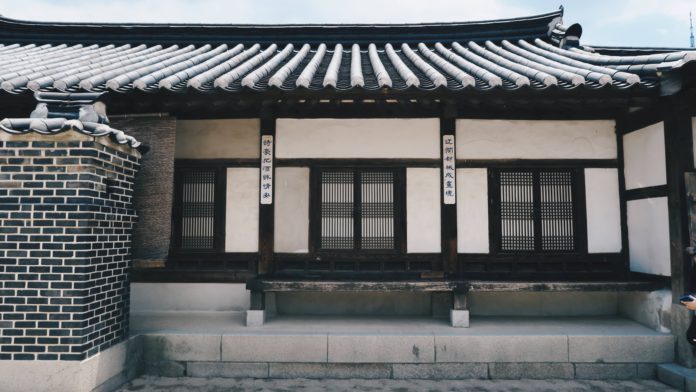Korea is a country steeped in tradition and culture, and one of the most striking examples of this is Hanok, the traditional Korean house. Hanok architecture dates back to the Joseon Dynasty (1392-1910) and is characterized by its unique design that has endured the test of time. In this blog post, we will explore the history and features of Hanok, and understand why these traditional houses continue to be an important part of Korean culture.
The History of Hanok
Hanok architecture developed during the Joseon Dynasty as a response to the country’s climatic conditions, terrain, and social structure. Hanok was designed to make the most of the available resources, such as wood, stone, and clay. The houses were typically one-story and featured a wooden frame with a tiled roof. The design was simple yet functional, with an emphasis on creating harmony with nature.
The Features of Hanok
Hanok architecture is known for its unique features, such as the Ondol heating system and the use of natural materials. The Ondol system is a Korean underfloor heating system that uses hot air from a furnace to heat the floors and walls of the house. This system is an important part of Hanok architecture, as it provides warmth during the cold Korean winters. The use of natural materials such as wood, stone, and clay creates a warm and cozy atmosphere in Hanok houses. The design of Hanok also focuses on creating a harmonious relationship with nature, with many houses featuring gardens, courtyards, and even streams.
Conclusion
Hanok architecture is an important part of Korean culture, and its unique design and features have captivated people for centuries. Today, Hanok houses can be found throughout Korea, with many of them serving as guesthouses, museums, and cultural centers. If you have the opportunity, we highly recommend visiting a Hanok house to experience the beauty and history of this unique architecture firsthand.

